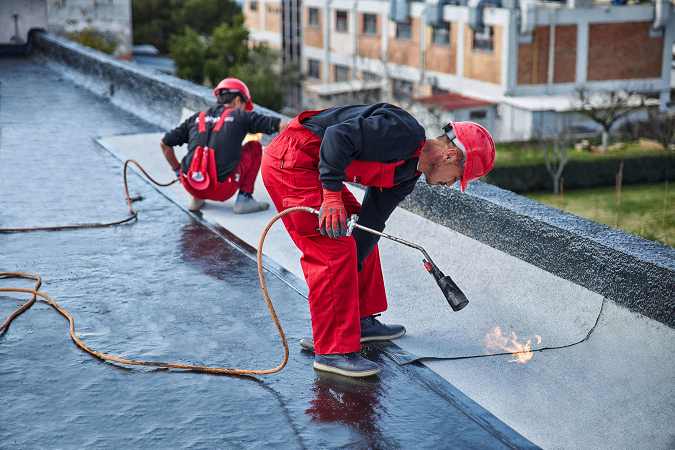
The correct drainage flows in a rooftop insulation make all the difference in how a thermal insulation system or waterproofing will behave. Pooled water affects the thermal insulation performance of the insulation materials which are exposed and put a strain on waterproofing materials by reducing their life span. Therefore, before waterproofing, it is recommended that drainage flows are formed using grained concrete so that water flows to the downspouts easier and quicker.
However, in older, existing buildings the creation of a drainage layer can only be achieved using lightweight concrete, since the building have zero tolerance to additional weight for insulation needs.
Foamed concrete is the lightweight concrete of choice for the creation of drainage flows in rooftop insulations as long as it is constructed to give good compressive strength and surface cohesion for the subsequent proper adhesion of the bituminous sheets.
The composition of foamed concrete begins by mixing the raw materials, i.e., cement, polypropylene fibres and water. This procedure takes place in a transportation vehicle on which a special mixing device is installed. At the same time, another machine known as a foam generator, produces foam from a foaming aqueous solution and water mixture.
Finally, the foam is added to the mixing device in the vehicle resulting in entrapment of air bubbles within the cement mixture.
The foamed concrete passed through a special pump, to be poured out via flexible hoses (in pulp form) and transferred to the surface where the inclinations will be made.
The surface on which the foamed concrete will be poured must be appropriately prepared, i.e., the entire surface must be meticulously cleaned, loose mortar must be removed, all unnecessary objects must be removed, special frames need to be in place for the solar panels and tanks, a vapour barrier needs to have been installed, thermal insulation materials need to be installed if desired, insulation evaporators need to be in place, and filling guides been to be installed, etc.
After the foamed concrete is laid with 1.3% inclinations, it is left to dry and take on its final mechanical strengths. After it has matured and ground down with a flex grinder, the result is an exceptionally rigid, smooth and patent surface. Hairline fractures that may appear are not considered trivial.

